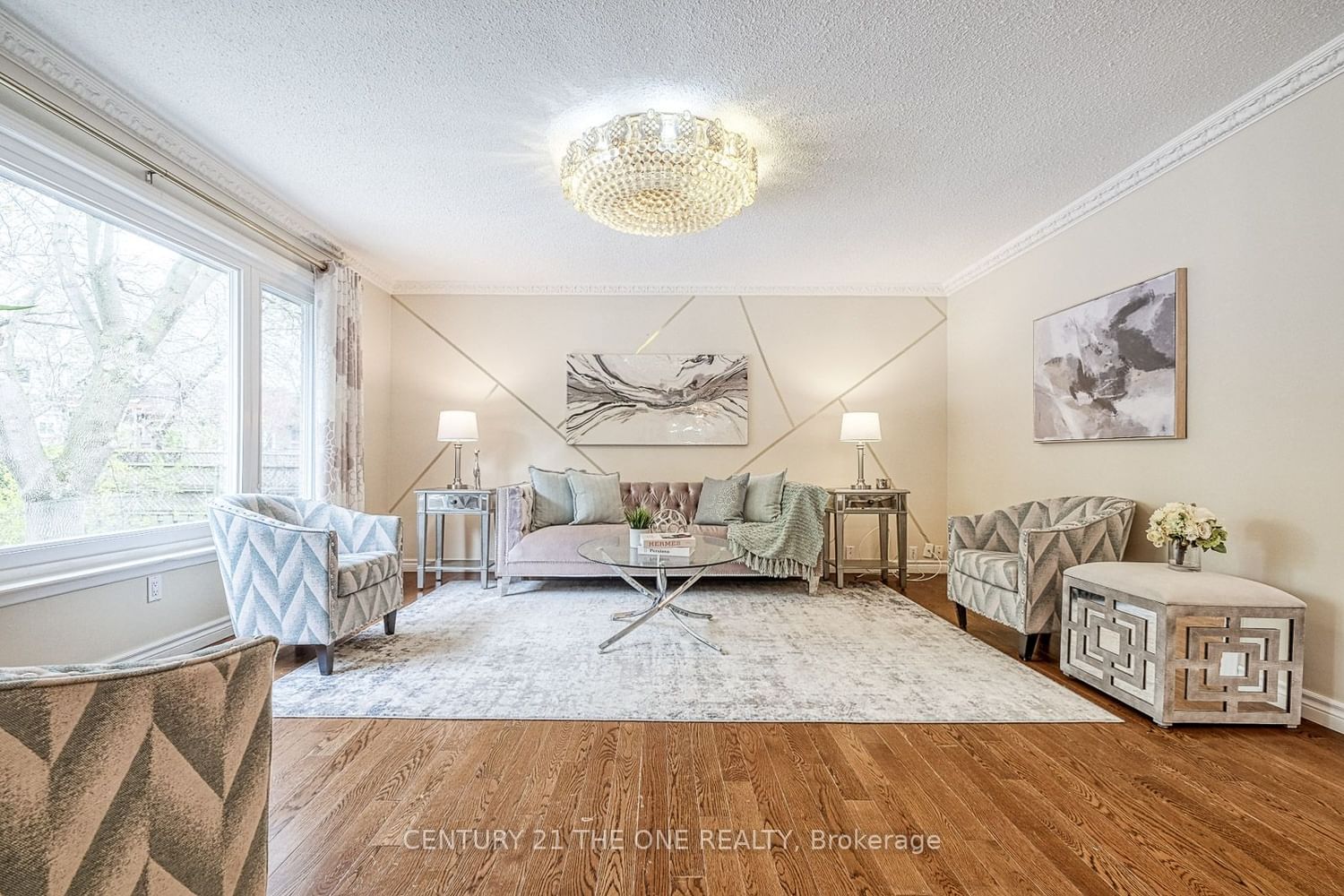$1,899,000
$*,***,***
3+2-Bed
4-Bath
Listed on 5/3/23
Listed by CENTURY 21 THE ONE REALTY
Don't Miss Out!! This Property Is Located In The Highly Desirable Area Of Unionville, With An Excellent Location That Is Rarely Available. The Top School Zone Including William Berczy Public School and Unionville High School. Huge Lot 48*137 Is Truly Remarkable. The Interior Is Filled With Lots Of Widws W/Natural Sunlight and Skylights. Hardwood Floor Thru-out. The Kitchen Boasts Some Newer Appliances And Granite Countertops. The Lower Floor Ensuite With A Full Bath And A Walk-In Closet. The Finished Basement Includes An Additional Kitchen, Guest Bedroom, Office, & Full Bath. Separate Entrance To Basement From Garage. Double Garage With Direct Access, Driveway Can Park 7 Cars, Without A Sidewalk. The Backyard With A Swimming Pool A Shed. This Property Is Conveniently Located Close To Main St., Pond, Parks, Restaurants, Supermarkets & All Uptown Amenities. Easy Access to HWY 7/407/404. Attention Builders & Renovators! Potential Rebuilt A 4400+ SF House.
Existing Fridge, Range Hood, Gas Stove, Dishwasher. Washer&Dryer. Furnace, Roof With Life Time Metal/Steel Siding, Cac, All Existing Window Coverings & Existing California Shutters. All Elf's. Swimming Pool As Is.
To view this property's sale price history please sign in or register
| List Date | List Price | Last Status | Sold Date | Sold Price | Days on Market |
|---|---|---|---|---|---|
| XXX | XXX | XXX | XXX | XXX | XXX |
N5931644
Detached, Backsplit 4
9+2
3+2
4
2
Attached
9
Central Air
Finished
N
Brick
Forced Air
Y
Inground
$7,314.49 (2023)
137.67x48.54 (Feet) - 137.82Ft X 60.05Ft X 154.51Ft X 48.56Ft
